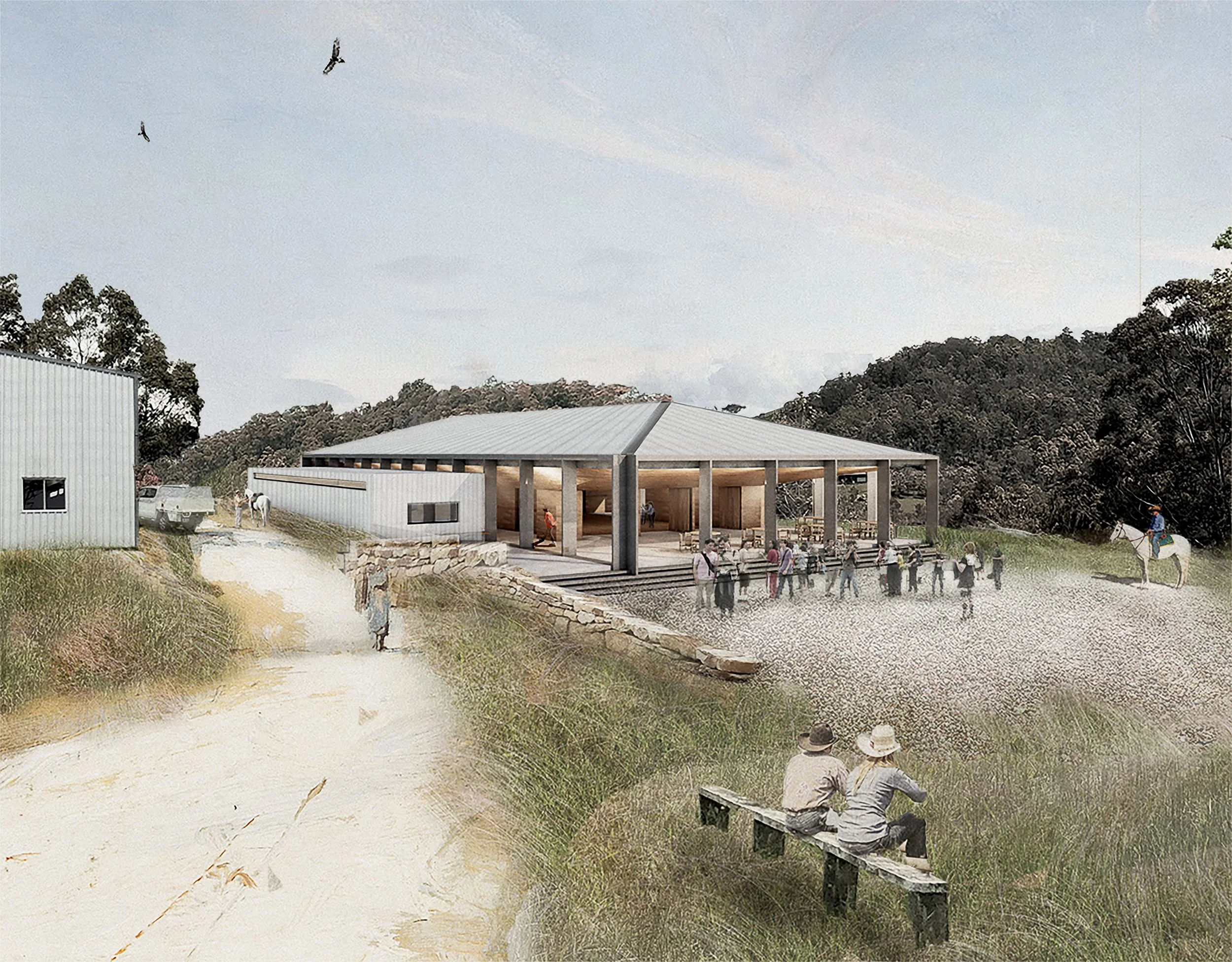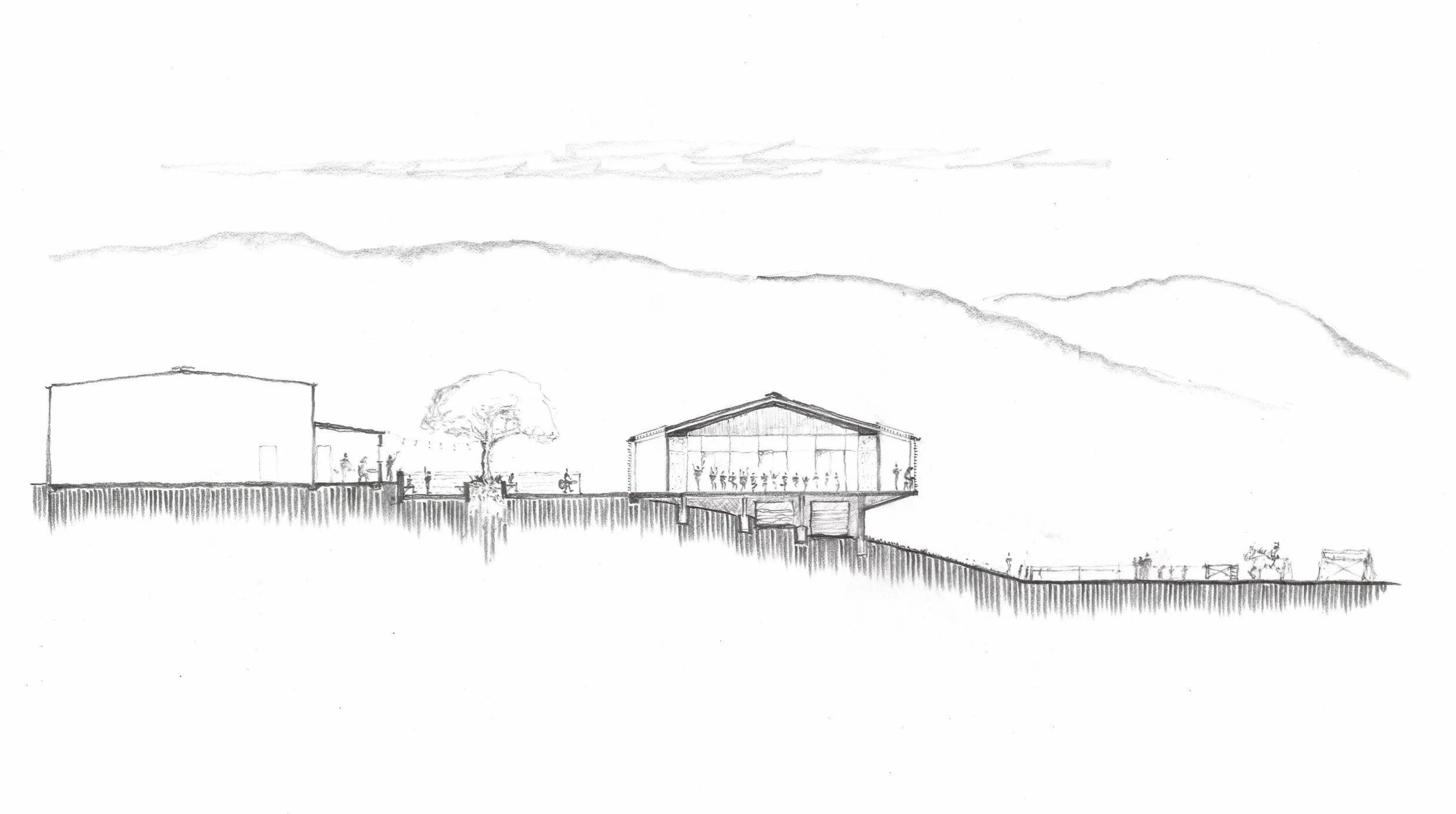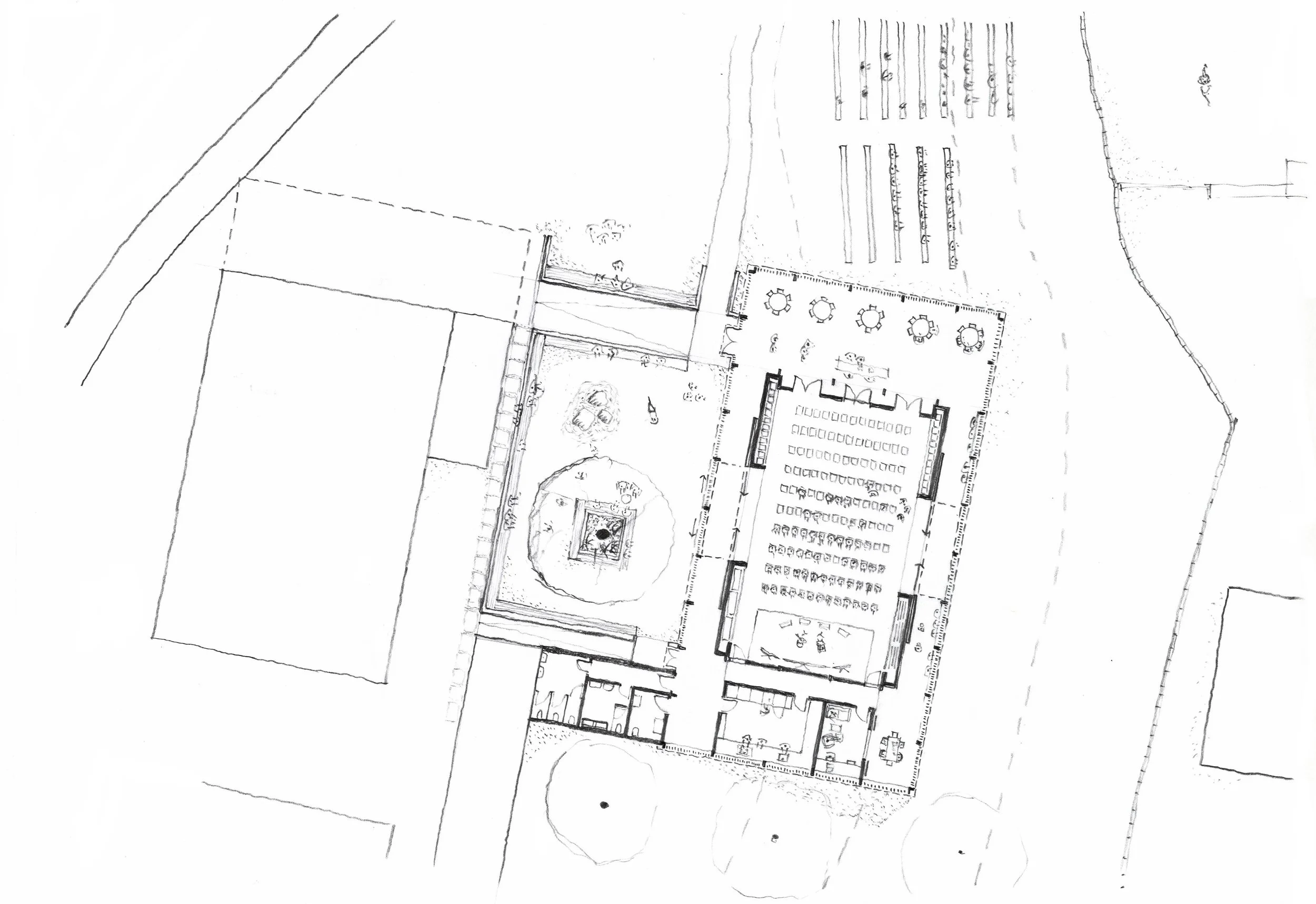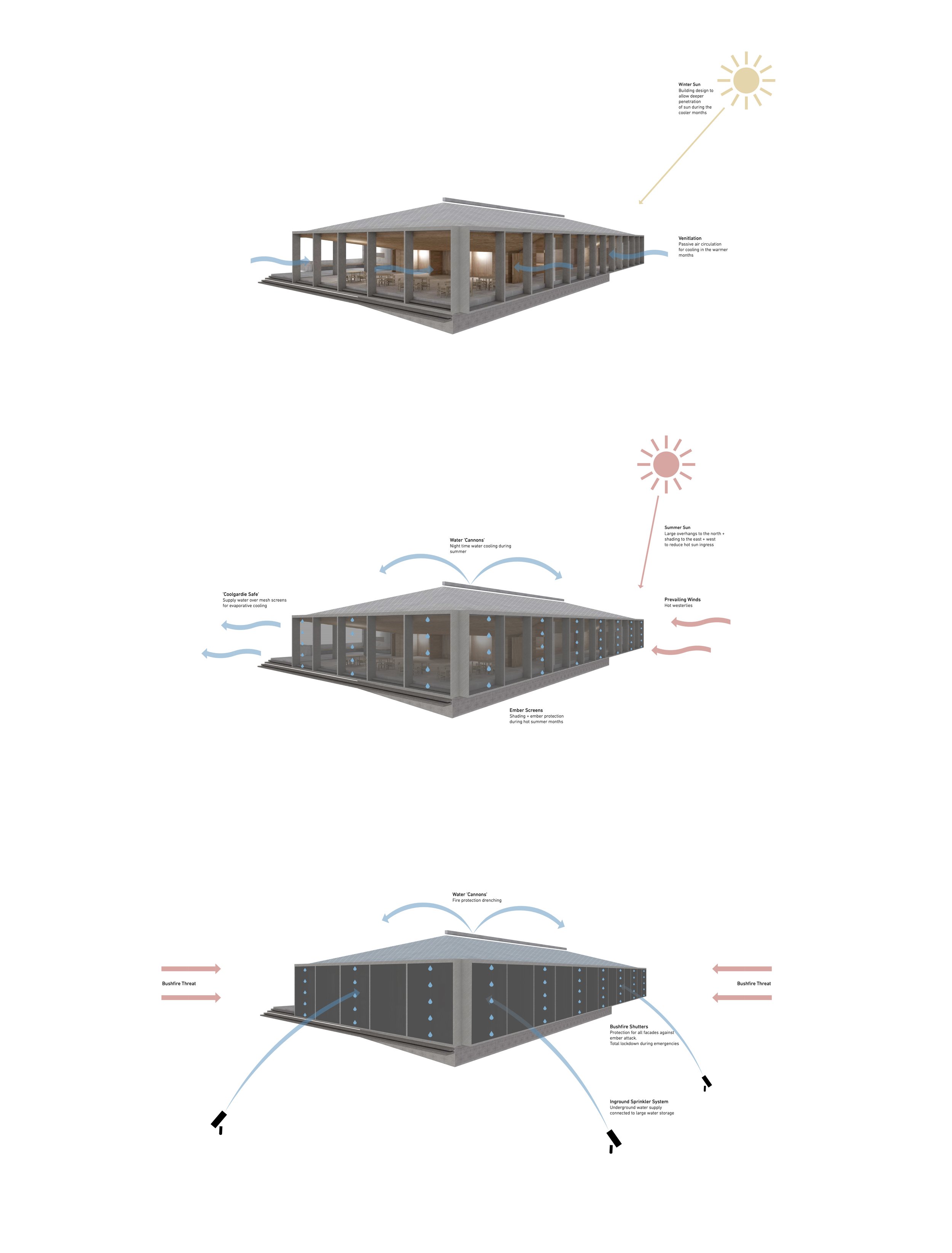Cobargo Showground
Cobargo, Ongoing | Yuin Country
Community hall and disaster refuge, this dual purpose building is understood as a new building typology. It is the intention that this building is to become one of the first community fire refuges in NSW once suitable legislation becomes available, and thus an exemplar for future resilient community facilities.
The design of the community hall embraces the simple vernacular of Australia’s wonderful timber and steel rural buildings. Utilising this simple form, roof, underside and walls are wrapped in fire resistant cladding. The outside verandah line is skinned in layers of movable ember mesh and bushfire shutters, enabling a large space to be cost effectively protected as a single unit. Roof top sprinklers add to the defensive arsenal. The outer defensive layer is designed to be used day to day as shading / evaporative cooling / wind protection and blockout for the events within.
By siting the new building over sloping land overlooking the dressage arena, difficult to use land becomes instead an asset. It allows uninterrupted views from the northern public verandah over the showgrounds, creating outdoor, protected sunny space, activating a new quarter of the Showground ‘townscape’.
Concealed partially in the ground, the lower level of the building holds 400,000 litres of water and plant and equipment to run the building for a number of days in a disaster without power, with up to 468 people inside during an emergency. Key resilience features of the services includes innovative usage of the stored water as an energy source, coupled with a geothermal ground loop technology which enables internal air to be cooled and kept clean during high pollutant periods - eg fire / dust - with an extremely low energy footprint for sustainability and low ongoing costs.
The building is conceived as an onion skin, a Matryoshka. This multilayered design has been adopted as it provides layers of fire protection while also being suitable for the performing arts and other events, where acoustic separation is required. The central performance and gathering space is a room within a room. A cocoon of sound insulation, warm timber cladding and details. A discovery, that unfolds upon passing through the outer verandahs into the core. Large sliding wall panels throw the space back open to the arena and forecourt post show, or can be left open throughout to admit skylit warmth and natural daylighting.
Administration, kitchen and bar, back of house, storage, loading, amenities have all been included in surrounding layers to support the primary use as a community hall, serving double duty when being operated as an emergency refuge.
The hall is imagined as a performance place. A gathering place. A meeting place. A thinking place. A talking place. A singing place. A dancing place. A viewing place. A dining place. A sheltering place. A refuge. A flexible background for the life of the Showgrounds, connected directly to its landscape surrounds.
A community place - with inspiration and safety at heart.
Project team
Brent Dunn, Katharina Hendel, Daniel Rivers




